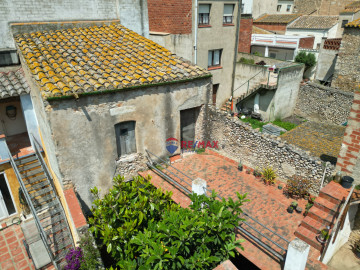Spectacular house for sale in Santa Maria de Palautordera
, Santa Maria de Palautordera, BarcelonaRef.: SAMH01
Precio: 479.000 €
SAMH01- Santa Maria de Palautordera; detached house Discover this stunning detached house for sale in Santa Maria de Palautordera , a property built in 2005 that combines comfort, functionality, and relaxation in an incomparable natural setting. With 248 m² of built area , this home is designed for those seeking space, privacy, and a healthy lifestyle near the mountains.
Main Features
- 4 Spacious and Bright Bedrooms : Three bedrooms are located upstairs, ideal for family living, and an additional bedroom is located downstairs, perfect for guests or an office.
- 3 Full Bathrooms : One on the ground floor and two on the upper floor, designed to offer maximum comfort in everyday life.
- Wellness and Versatility Spaces : The ground floor includes a gym , a private sauna for relaxing at home, and a large multipurpose room that can be adapted as a garage, playroom, or studio.
- Panoramic Mountain Views : The home opens onto the landscape through large windows that allow you to enjoy natural light and unobstructed mountain views from almost any room.
Outdoor Area for Enjoyment
- The exterior offers a magnificent private pool for enjoying the outdoors, hosting meetings, or simply relaxing in a peaceful, green setting. It s the perfect complement to the area s Mediterranean climate.
Careful Finishes and Distribution
- This house has been designed to offer a balance between practicality and comfort. Spacious spaces, good ventilation, plenty of natural light, and a layout that facilitates living and relaxation at any time of year.
A Unique Opportunity to Live with Quality
- Located in a very quiet residential area of Santa Maria de Palautordera , this property combines the best of nature living with proximity to all amenities: schools, shops, public transport, and quick access to the main communication routes to Barcelona and the coast.
Ideal as a permanent residence or as a second home, this house is a safe investment in quality of life, well-being, and surroundings.
For more information or to schedule a personalized visit, contact RE/MAX Brava G. Make your dream of living surrounded by nature without sacrificing comfort a reality.












 4
4 3
3 409m2 parc.
409m2 parc.