RV31 - Roses, Mas Mates: Prestigious stately villa of almost 1,000 m2 for sale in Roses, Costa Brava, with an extensive plot of more than 2,000 m2.
This majestic residence, facing south, is located just 2 minutes by car from the beach. A masterpiece of elegant architectural design, with a select use of the highest quality materials. Highlights include luxury facilities, including a heated indoor pool, jacuzzi, sauna and gym. In addition, there is the possibility of building a swimming pool in the large garden. El Nido is ideal for enjoying life with family and guests, both indoors and outdoors. In addition to being an extraordinary residence. El Nido has exceptional business potential, with possibilities ranging from a rural hotel to tourist rentals, a meditation center, a nursing home for temporary stays, yoga activities and more. These options can be developed even outside the summer season, thanks to the spa area.
MAIN FLOOR:
Upon entering, a spacious hall welcomes you and leads to a bright living room that extends to a large terrace-solarium of more than 100m2. The presence of an elegant onyx fireplace adds a touch of sophistication. Next to the living room, there is a cozy reading room, with sloping ceilings and wooden beams. The richness of the noble woods, originating in Cameroon, is reflected throughout the environment, from the parquet to the beams and coffered ceilings, as well as the shelves. The floors in the rooms are parquet, while the hallways are adorned with ceramic tiles. From the living room, there is access to the separate dining room and then to a traditional and cozy style kitchen, with wooden furniture. On this floor, there is also a majestic office, with wood-paneled walls, and a guest toilet.
UPPER FLOOR:
The upper floor houses an elegant and cozy master suite, with a luxurious pink marble bathroom, a modern independent shower room and access to a semi-circular viewing terrace that surrounds a Cordovan-style patio. Additionally, there are two additional en-suite bedrooms, each with its own shower room and access to the terrace. Each room in the house has built-in wardrobes, and there are also closets in the access hallways. On this upper floor, there is a second office with total privacy, which is accessed by a staircase and is located on a higher level than the other rooms.
LOWER FLOOR:
The main (middle) floor serves as the main entrance to the house, while the lower floor provides direct access to the garden. Here, you will find a large entertainment area, perfect for entertaining guests. The area includes a heated indoor pool (purified with chlorine) with marble surrounds and wooden floors, a sauna, jacuzzi and shower area, a large dining room with floor-to-ceiling windows opening to the garden, an auxiliary kitchen summer to enjoy outdoor life without interruptions. On this lower floor, there are three en-suite bedrooms with full bathrooms with bathtubs, although these rooms do not have direct access to the patio. There is also a multipurpose room with built-in wardrobes, currently used as a gym, as well as a large service area that includes a cellar, laundry, luggage room, machine room, a small storage room, two toilets and an en-suite bedroom. for service personnel. From here you access the garage for two cars.
GARDEN:
The garden stands out for its large grass meadow, mature trees such as willows and olive trees, as well as rockery areas with mature plants such as yuccas, fruit trees and rose bushes. There is a large stone platform protected from the sun by two acacia trees, ideal for outdoor meals. Next to the façade there is a brick barbecue with a tiled roof, sink and auxiliary cupboard. Additionally, there is a kennel and a wooden tool shed. The façade facing the street is covered with Cadaqués stone, following the architectural tradition of the area. This property is located just 2 minutes by car from the promenade, the beach and the center of Roses, with its varied offer of restaurants, bars, shops, pharmacies and supermarkets. Without a doubt, El Nido is one of the most outstanding properties in Rosas and the entire Alto Ampurdán region.
NEARBY SERVICES:
- Rastell Beach: 2 minutes by car.
- Roses promenade and beach: 2 minutes by car.
- Carrefour, Lidl and Mercadona supermarkets: 3 minutes by car.
- Roses Market: 3 minutes by car.
- Restaurants, bars, beach bars, shops, pharmacies, supermarkets, everything at your fingertips!
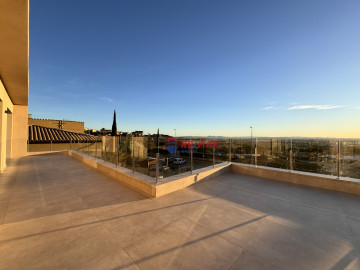
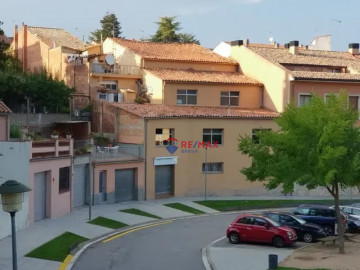
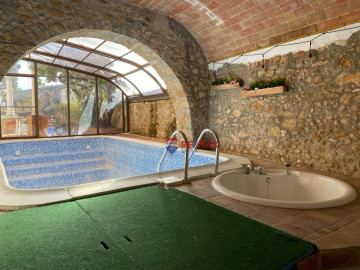
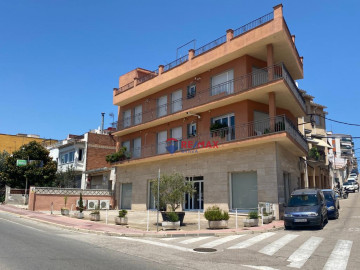
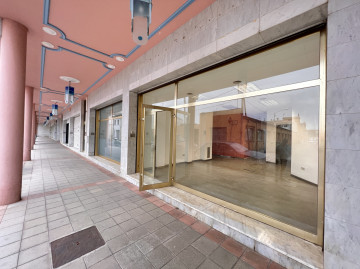
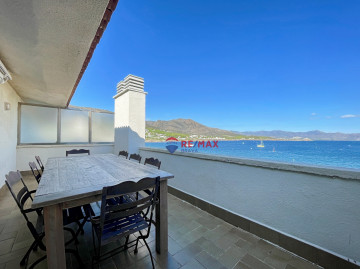
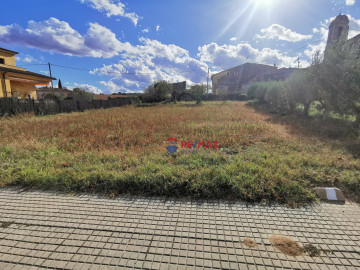
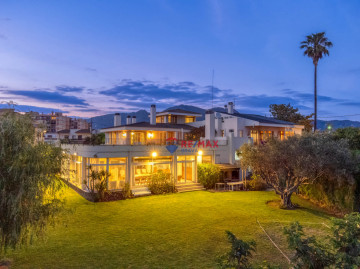
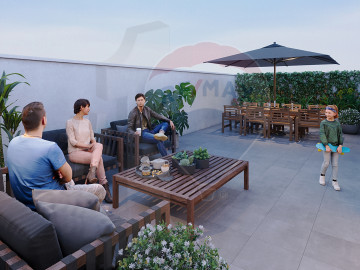
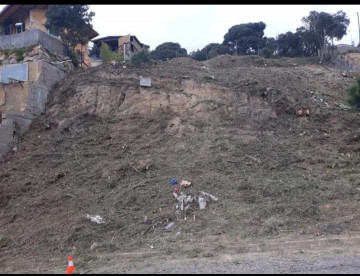
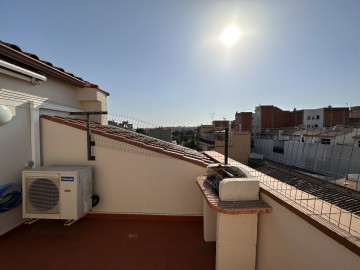
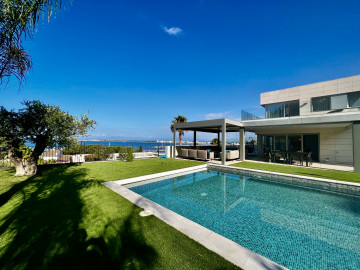
 4
4 3
3 609m2 parc.
609m2 parc.