Exclusive independent house in Can Palau, Sant Cebrià de Vallalta
, Sant Cebrià de Vallalta, BarcelonaRef.: SCVH01
Precio: 785.000 €
SCBH01 - Sant Cebrià de Vallalta; detached house.
Exclusive Independent House in Can Palau, Sant Cebrià de Vallalta - A Contemporary Refuge in the Heart of Nature
Discover this spectacular independent house for sale in Can Palau, Sant Cebrià de Vallalta, a uniquely designed residence built in 2018, which perfectly combines contemporary luxury with the tranquility of a natural environment. With 240 m², this home stands out for its integration into the mountain landscape and its high energy efficiency thanks to the installation of solar panels, offering a sustainable and energy-efficient lifestyle.
Main Features
- 4 Spacious Bedrooms : Three of the bedrooms are en-suite, each with its own private bathroom, and one includes a walk-in closet. In addition, the property features an additional gym room.
- Modern Design Bathrooms : The house includes an extra bathroom with two showers, designed to maximize comfort and functionality.
- Incredible Panoramic Views : The property offers uninterrupted views of the surrounding natural landscape, visible from any corner thanks to its large windows, which fill every space with natural light.
Outdoor Spaces to Enjoy
The private pool and spacious patio provide an ideal oasis for summer days, creating a perfect space for relaxation and outdoor entertaining.
High Quality Finishes and Details
Every detail of this home has been carefully selected to provide a unique home experience, with top-quality finishes and a comprehensive electrical system. The windows not only offer extraordinary views, but also allow for optimal ventilation and abundant natural light. , highlighting the warm and welcoming finishes of the house.
A Property with an Exclusive Lifestyle
This house in Sant Cebrià de Vallalta offers an exclusive and serene lifestyle, ideal for those looking for a home that combines elegance and sustainability in an unrivalled setting.
For more information or to arrange a viewing to discover this exceptional home, please do not hesitate to contact RE/MAX Brava G. Make this contemporary retreat your new home!
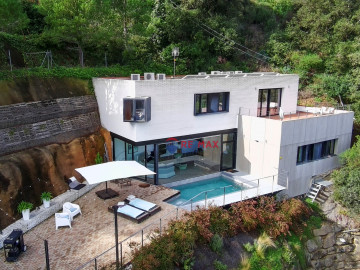
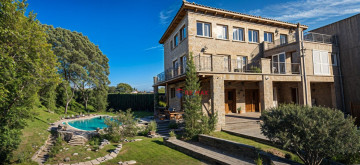
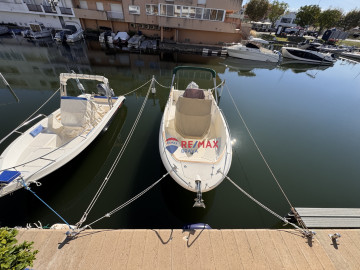
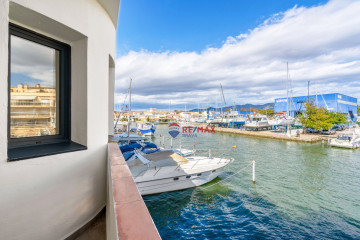

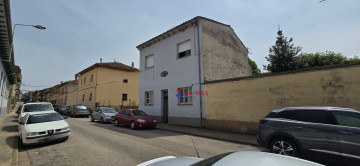
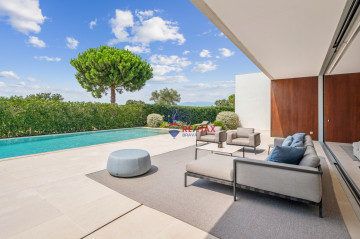

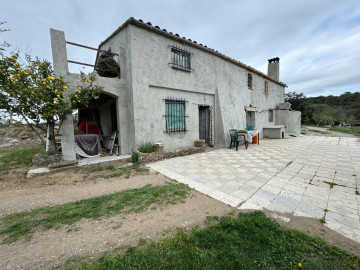
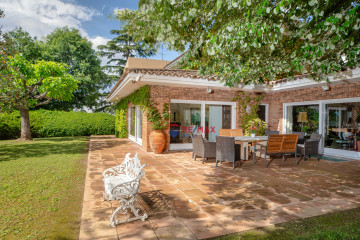
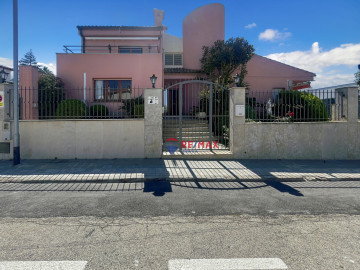
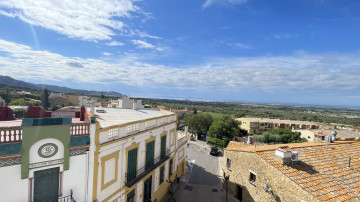
 6
6 4
4 240m2 const.
240m2 const.